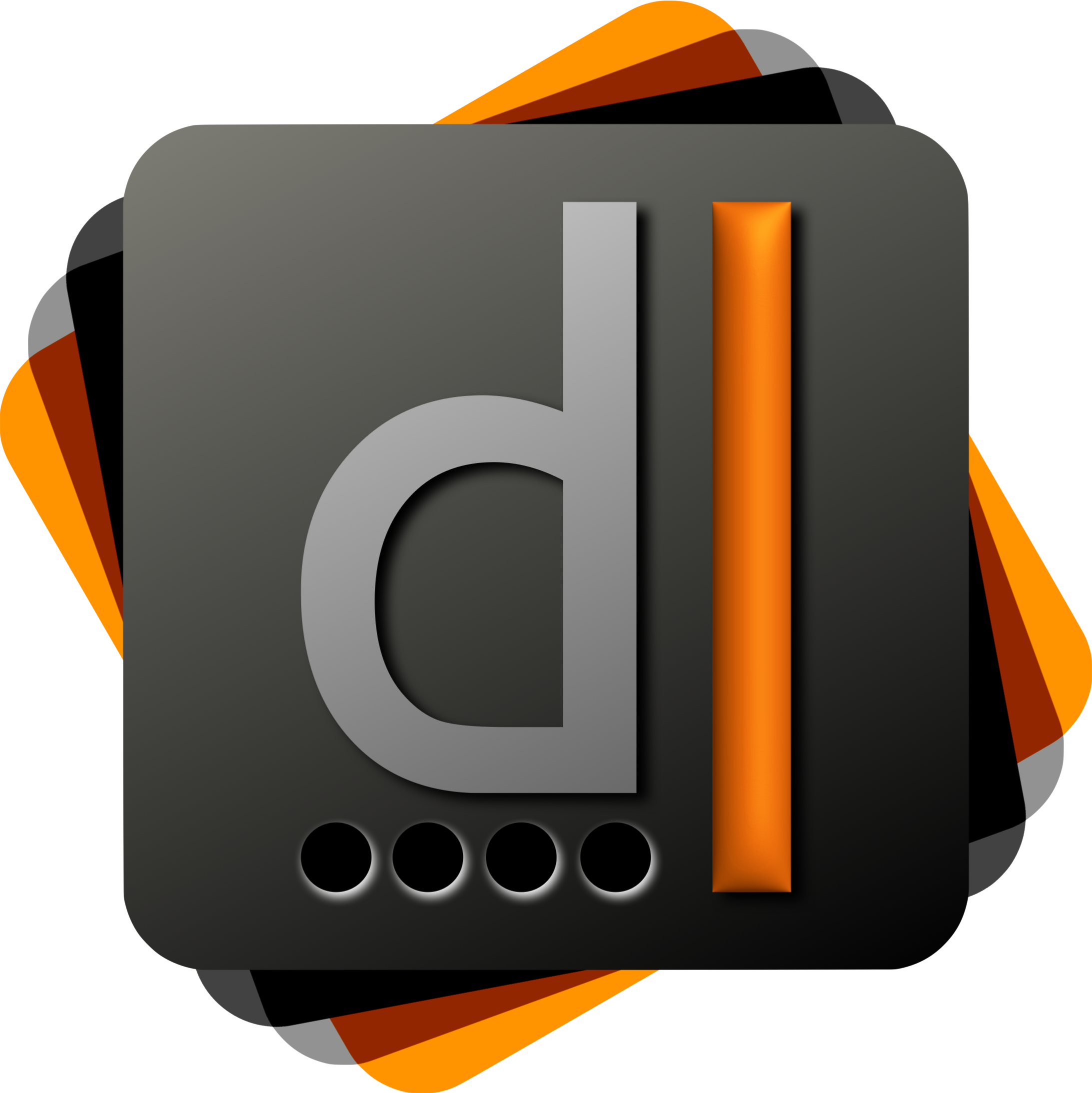With years of providing professional Real Estate service under our belt, we can assure you that you are in good hands with us. Representing past, present and future homeowners, we are committed to listening to our clients, focusing on their needs and using proven negotiating skills to ensure a successful transaction.
Our intimate knowledge of your area, and our experiences of having lived here all of our lives, give us enthusiasm and a desire to make our home, your home.
We look forward to working with you!

